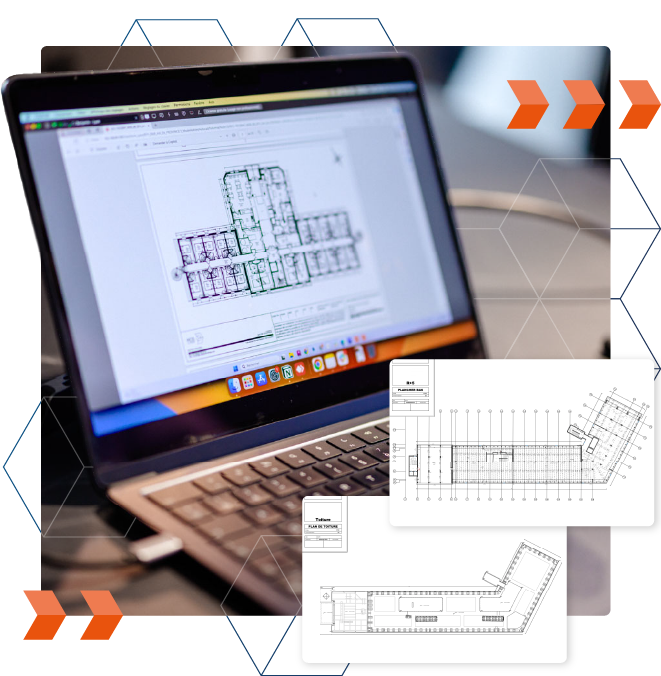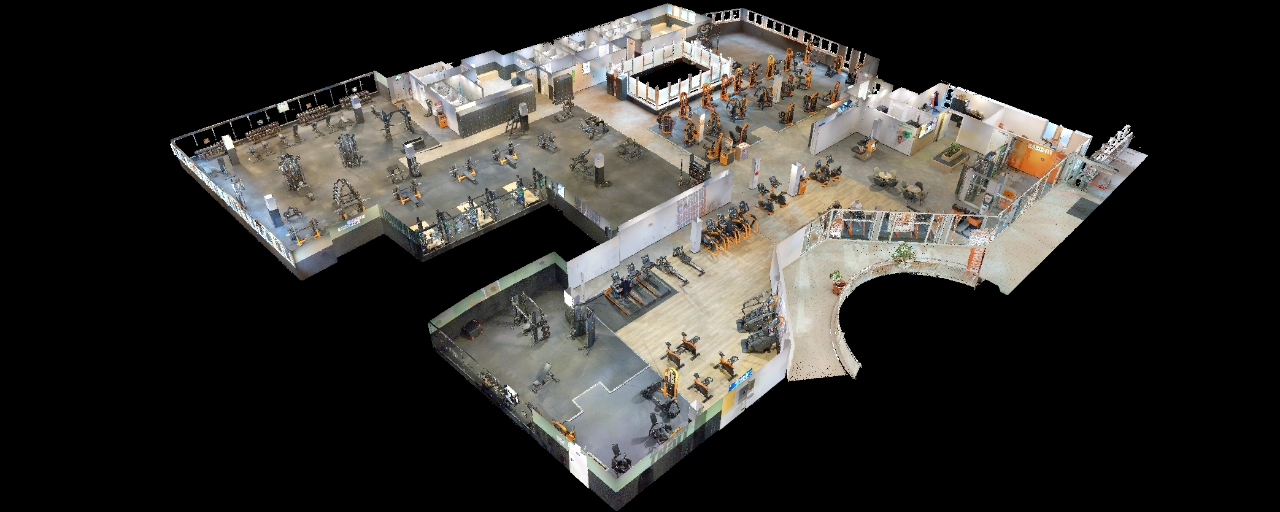
A modeling process in” Scan to Plan ”, guaranteeing a faithful representation of the reality of your buildings.

Project management led by a team with dual BIM and architecture expertise, ensuring the production of plans aligned with your business uses.

The comprehensiveness of the 3D survey allows us to accurately identify the structure of your buildings and its equipment that can be represented on your plans.
A single point of contact
for your 3D scanning projects
Effective 3D survey interventions
Rely on survey protocols integrating the 3D scanners most suited to your needs, including dynamic scanners, allowing Increase your pace without compromising on data quality.
Thanks to this innovative equipment, we are in a position to considerably reduce the time required for the 3D survey, which translates into significant efficiency gains allowing to:
- Minimize the disruption that may be caused by the survey intervention
- Reducing costs of capture
- Manage large-scale projects under tight deadlines
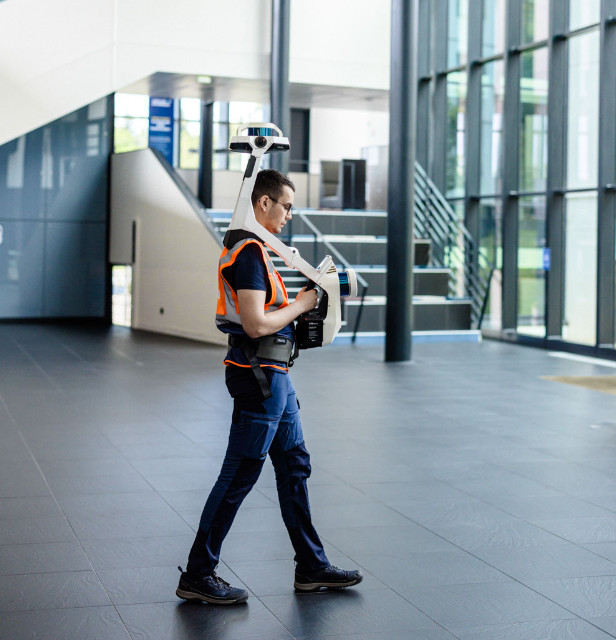
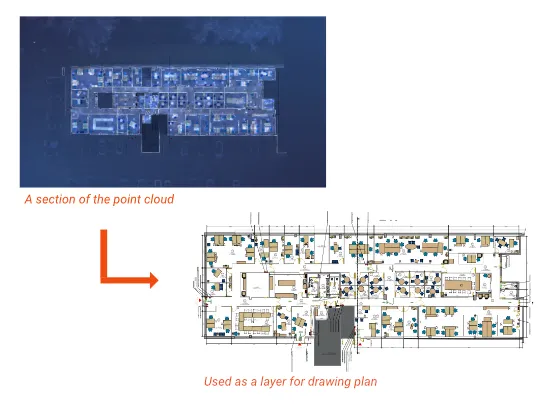
A "scan to plan" drawing process
Representative of the building's footprint, the cross-sectional views of the point cloud are a true 2D drawing layer in Revit or Autocad.
Relying on a point cloud to produce 2D plans corresponds to a process of "Scan to plan".
- A production of 2D plans accelerated and reliable
- One method applicable to all types of planes or elevations (levels; facades; roof; etc.)
- One better representation of the elements of the environment (e.g. furniture) and details (e.g., fittings)
A responsive and standardized survey service on an international scale
Our agencies, ideally distributed across the globe, are ready to meet your needs, no matter where you are. With a single dedicated point of contact, we support your projects across all of France and Europe.
We guarantee standardized protocols and deliverables, along with optimal responsiveness for all your requests.

A single survey : all documentation
necessary for your projects
Thanks to a single survey, we are able to gather all the necessary information to create a variety of plans, including floor plans, façades, and sections. This simplified process reduces the time and costs associated with collecting multiple sets of data, while ensuring optimal accuracy for every project.

Floor plans
Detailed floor plans, including partitions, openings, sanitary facilities, ceiling heights, and dimensions.

Facade plans
Façade plans detailing openings, structures, chimneys, ornamentation, dimensions, and levels.

Roof plans
Plans detailing outdoor elements (e.g., chimneys and ridges) and interior features (e.g., beams and openings).
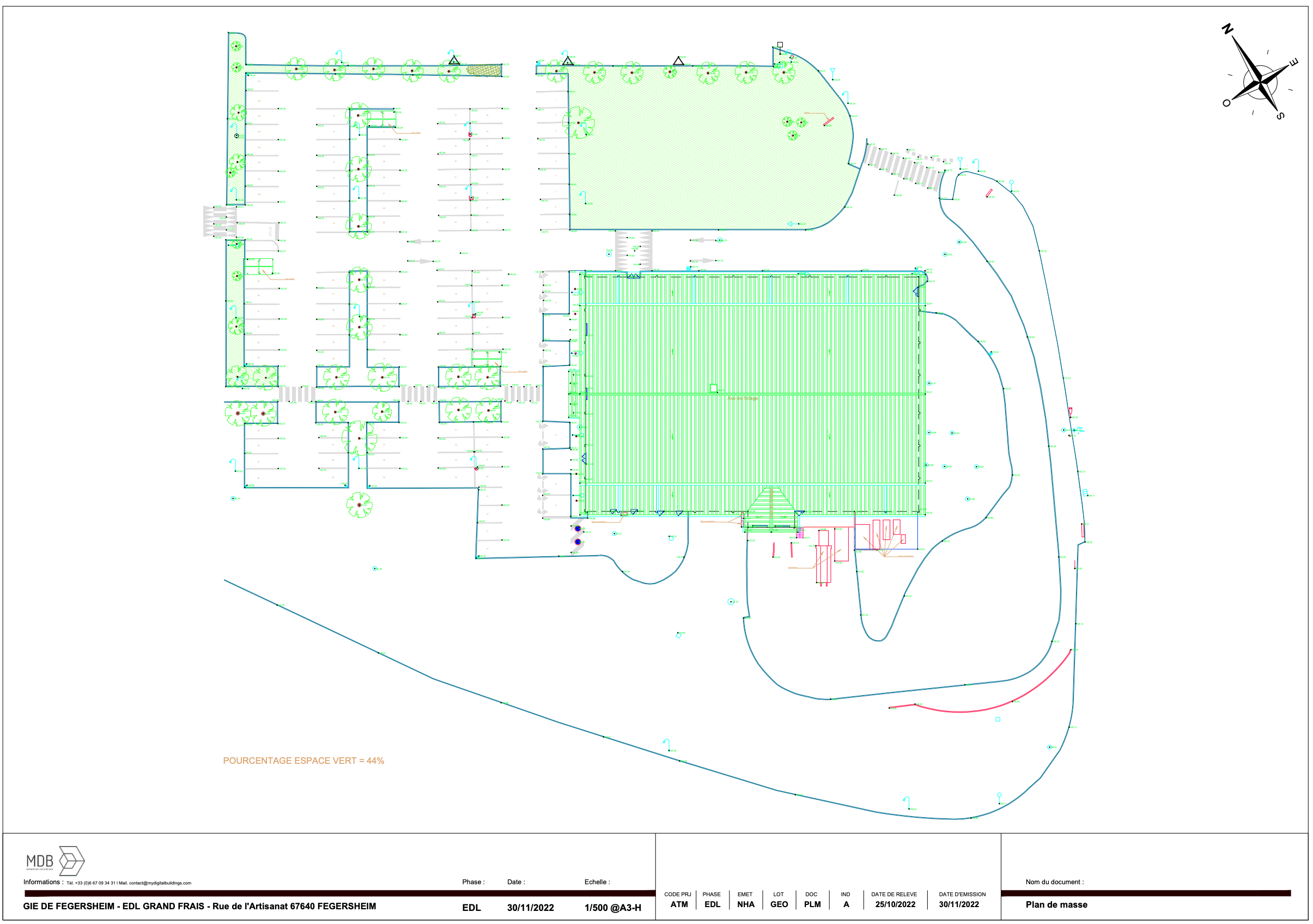
Mass plans
Production of mass plans and topographic plans based on the point cloud and external survey data.
They trust us



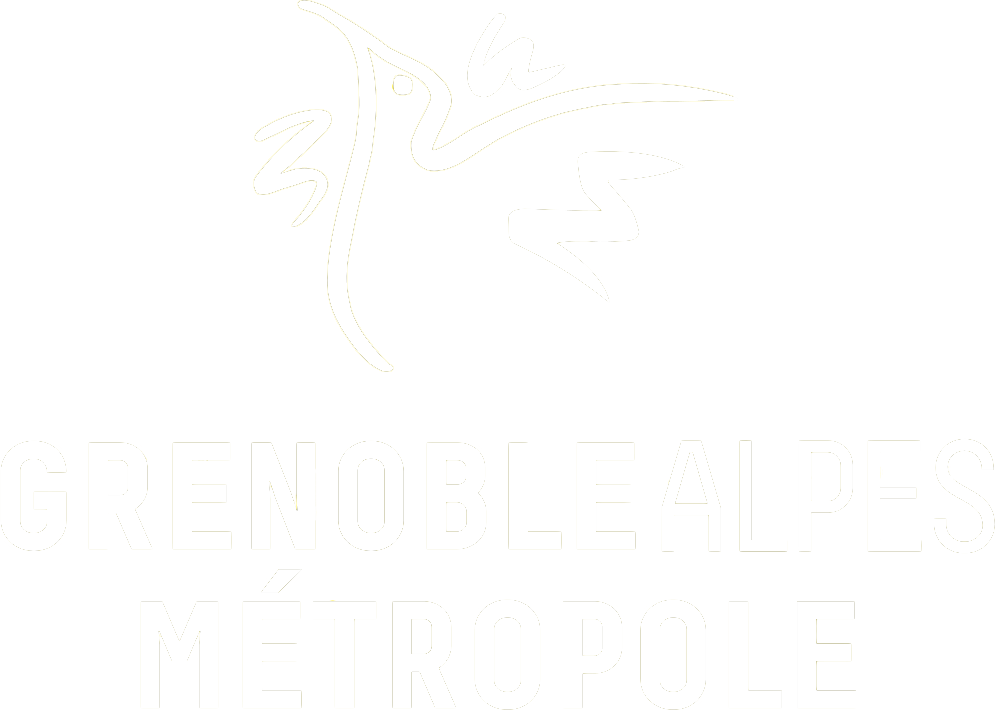

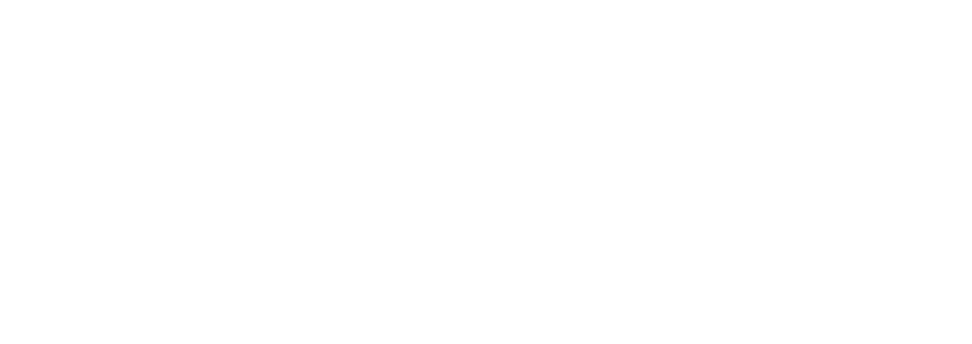





.png)



.png)

Collaborating with MDB allows us to have a standardized mode of operation at the national level, with a single trustworthy interlocutor to improve our buildings and obtain reliable deliverables for our projects.

Our collaboration with MDB allowed us to adapt our approach to our clients' surveys and modeling of buildings and workspaces.Beyond the responsiveness of the MDB teams and their ability to find suitable solutions, the processes used save considerable time and provide high-quality results. We look forward to continuing our partnership throughout France.
Why work together ?


Multidisciplinary expertise focused on 3D, construction, industry, and BIM management.

Project monitoring coordinated by our BIM coordination team.

All of our deliverables are covered by our ten-year warranty.

An in-depth analysis of your digitization project to define the appropriate protocols and deliverables.
Let's study your project together
Each project starts with a good understanding of your needs.
Contact us and we will study your project to provide you with an estimate as soon as possible.

Would you like to collaborate on a project?
Our team is ready to support you at every stage of your digitization journey. We offer customized solutions and expert advice designed specifically for your needs, guaranteeing your project's success from initial concept to final deployment.



