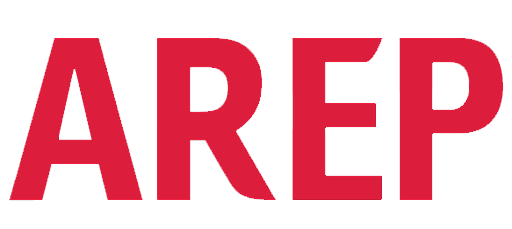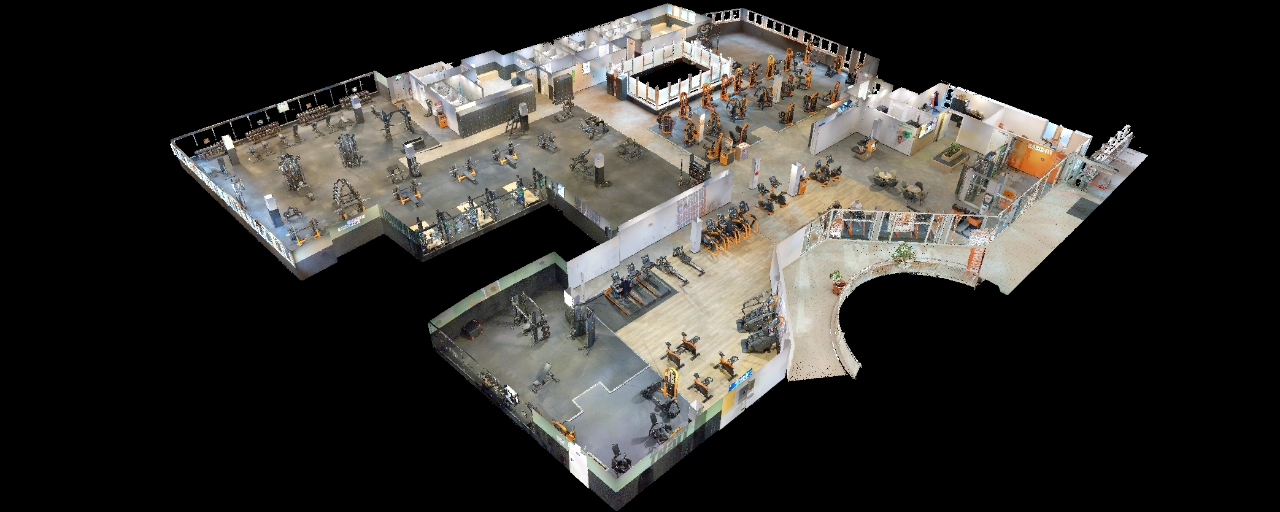Base your technical studies on a precise, real-world model.
The point cloud is the true 3D footprint of a building and its contained equipment. It is the spatial data format best suited for detailed inspection and technical analyses, including:
- Deformation studies, flatness analyses, and volume calculation.
- BIM modeling, clash detection, and Scan-to-BIM comparison (VS BIM).
- Exploitation in business software.


Structured data to your business applications
Since each platform requires specific 3D data processing and formats, we support you on the structuring of your data before your projects.
So, guarantee the compatibility of your data with your softwar, for smooth integration and exploitation.

“My Digital Buildings’ intervention made it possible to scan more than 70,000 m² in a few weeks, providing a precise point cloud and a 360° tour accessible to all stakeholders involved in the transformation, operation and maintenance of the station concerned by our project.”

“Our partnership with My Digital Buildings is a catalyst for our commitment to delivering value to our customers at an unprecedented speed, as adaptation to climate change drives an accelerated transformation of their facilities..”
Let's study your project together
Contact us, we will study your project to provide you with an estimate as soon as possible
Contact us









