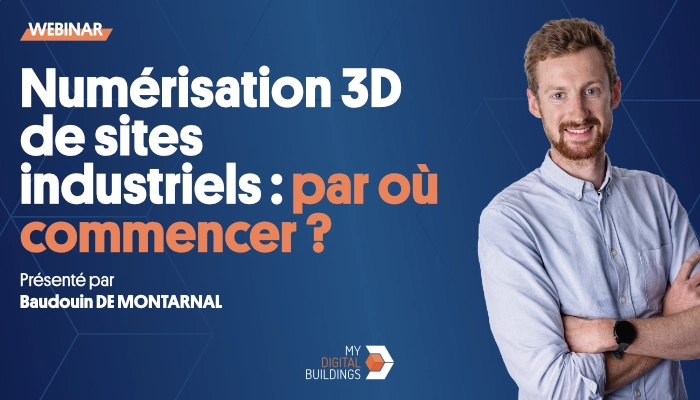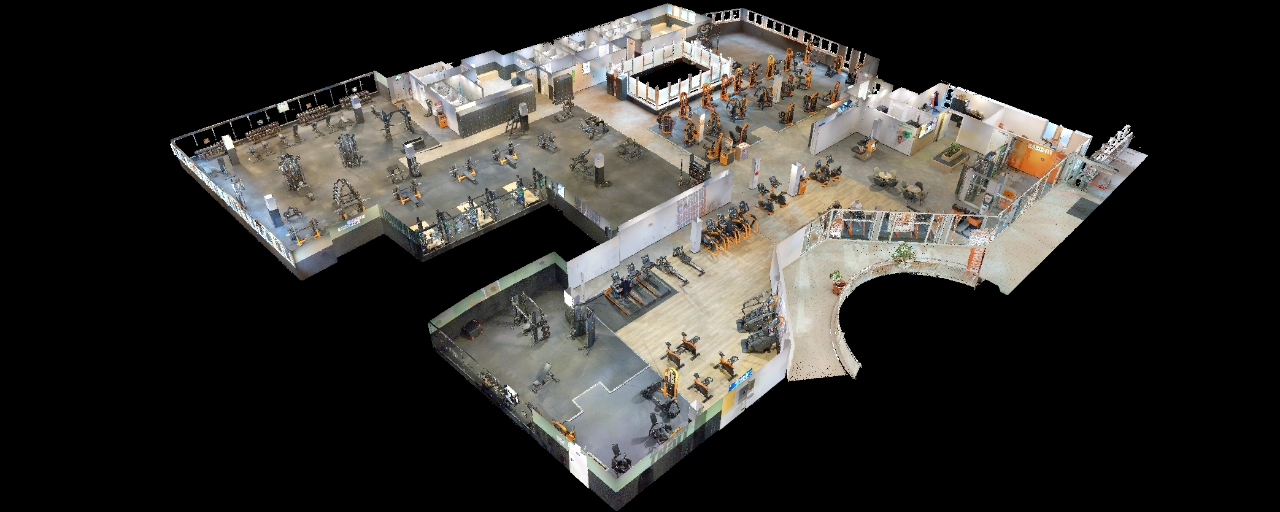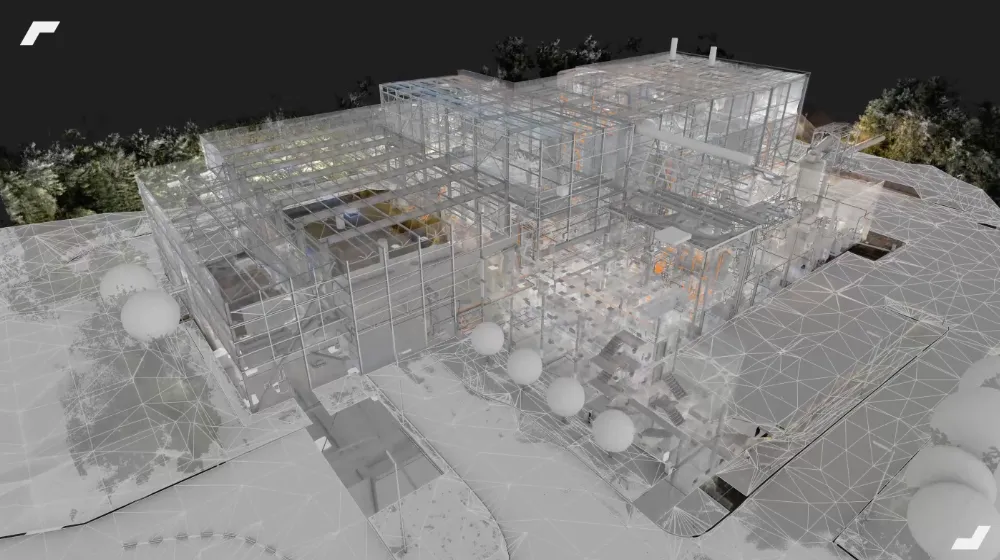
BIM World 2019 trends


The BIM World exhibition, which took place on 2 and 3 April 2019, joined the big leagues. The move to the Porte de Versailles Exhibition Center is a good indicator of the maturity and adoption of BIM in projects. Even if there are still some paradoxes, we can say that BIM is in progress. Without being exhaustive, here are some major trends from the digital building model show.
For those who are far from BIM
Until recently, the acronym BIM meant nothing. And even though it dates from the 2000s and its adoption was made mandatory in the United States for state contracts as early as 2003, Europe will only follow in 2014 to publish a directive indicating that it is possible to require the use of BIM in public procurement. France has chosen the path of incentives without forcing their use, but public buyers are increasingly imposing BIM responses in their construction tenders. For example, 65% of local authorities require it in their projects, 19% for the state and 9% for social donors.
The English acronym BIM integrates 3 distinct concepts that are the pillars of the BIM approach and processes:
- Building Information Model for the digital model of the building.
- Building Information Modeling for all the processes and methods for designing a building.
- Building Information Management for all exchanges and collaboration around building data.
To be precise, the NF EN ISO 19650 standard delineates BIM Like” using a shared digital representation of a built asset to facilitate design, construction, and operating processes in order to provide a reliable basis for decision-making ”. This definition is accurate and includes the various facets mentioned above.
BIM is expanding...
For a long time, BIM was a reflection of the building” as designed ”. It was the result of design only, the model was never up to date. This is still mostly the case for lack of tools and processes adapted to the reality of building operations to update the model, but things are changing. So today we also have models of the building.” As built ” (TOCK).
BIM” as operated ” becomes reality
As business solutions arrive on tablets and smartphones, it is easier to interact on site, and it is now common to do several 3D scanning passes to keep the model up to date during major modifications, called BIM.” as operated ” or sometimes referred to as “as maintained” (TQM) is beginning to emerge. It is obvious that tomorrow, the main challenge will be to maintain a coherent state that reflects reality. Light equipment such as the Viametris IMS2d, the Faro SCANPLAN will help in this task and the new generation of even more compact scanners will revolutionize interactions with the model: Occipital sensor and Canvas mobile app, dotProduct scanners or S3D Capture by Levels3D.
Infrastructures are part of BIM
A recent novelty, BIM is also extended to the surroundings of the building to deal with its integration into its immediate environment. Infrastructures are part of BIM. Infra BIM is becoming a reality and two very concrete actions demonstrate this: the release of the new format IFC 4.1 which is the enrichment of the IFC format with infra objects and the integration of PPBIM.
New dimensions
We used to talk about 2D in BIM to talk about plans, we knew 3D for the representation of models and the description of spatial information in general, but now 4D and 5D are coming...
The BIM 4D adds a new dimension: “time.” An important unit that is essential for project management and linking data to a given date. It is therefore possible to assess progress, in a construction phase for example, to compare states and to make forecasts. But project management would be nothing if, in addition to respecting the schedule, a concept of cost could not be added. So here is the 5th dimension, the BIM 5D allows global monitoring with cost estimation, the generation of interim financial situations for a project.
Towards a new field: industry
More and more BIM players are positioning themselves beyond the building to go in particular to industry. This field, which is still not very “digital”, is beginning its revolution and the returns on investments are perhaps easier to understand. For example, it is enough to increase the speed of a channel or to optimize flows to perceive the effects in the very short term. Visiativ, a historic reseller of Dassault Systems 3D solutions, is positioning itself with new tools to accelerate this transformation.

All high-tech is now in BIM
All technical areas that have reached the maturity of Gartner Hype Cycle now have their representatives in this salon that extends from year to year. We all noticed that the lounge was bigger, brighter, and there were even more visitors, which shows the appeal of BIM.
Multiple presentations based on augmented or virtual reality to present the model or to find out on site what to install... Beautiful demonstrations at Decod or at Acca software (high-end photorealistic renderings) for example. I note an original positioning at Rehalib (Vinci Construction) who is adapting a hybrid representation in their VR presentation. Indeed, the display of point clouds is retained where it was not essential to model space, saving time and reducing costs without impacting the user experience.
Several platform players IoT use the BIM model as an aesthetic and practical visualization support, for example D-One by Delta Dore.
Like everywhere, theartificial intelligence And the Machine learning, are making space for themselves. It is difficult to know if the actors are riding on a trend that is adding AI in almost every way or if these neural networks are bringing real breakthroughs... Some like Cil4sys Engineering uses it in the design process, others like Eiffage Energie to qualify the data or to help manage infrastructures such as Bentley Systems. Voxelgrid focuses on the analysis of data collected during scanning to detect floor and wall materials.
Socotec and BIMData.io have teamed up to write model data into a Blockchain (ethereum) in order to historize and make legal value the modifications/evolutions of the BIM model for construction and real estate.
More and more platforms
Everyone is using their platform, the majority in SaaS mode, and even if, for reasons of data volume and smooth display, there are still a few heavy clients to install locally, interaction in the browser is tending to be essential.
BIMData.io offers an interface for developers to quickly integrate a module for managing, collaborating and displaying the model.
Dassault Systèmes offers new solutions to manage a level 3 BIM project in a global and multi-scale context with its solution 3DEXPERIMENT, an open and collaborative platform for Architecture, Engineering and Construction (AEC).
Wizzcad brings together on its platform all the actors of a construction project for site monitoring.
Cintoo rush between model and point cloud where there was no one yet with a truly operable solution. Point clouds are transformed into meshes that offer a detailed view of the 3D shapes acquired by 3D scanners (“Reality Capture”).
It is also important to mention the maturity and flexibility of the 3 platforms (X-IoT, Reflect IoT and Andy 3D) of Capgemini, respectively in the fields of IoT equipment management, interaction with the BIM model and assistance in the reorganization of spaces.
The omnipresent clash detection
The quality of the digital model is a real concern for operators: is the digital model accurate? Does it reflect reality well? Can we rely on the information in the model? When was the last update? Have the last reported defects been corrected?
Whether it's modeling actors like Futurmap or users, everyone is looking for solutions to compare what has been modelled to the initial data resulting from the digitization of the building (clash detection).
There is still the Revit Model Checker, a plugin developed by autodesk to Revit but you should also look at some original solutions from small companies such as: Cintoo which offers an advanced tool with coloring of areas with a difference between the model and the point cloud, Revizto who has specialized in defect management (reporting, notification, follow-up until correction) or BIMcollab which deploys a service in a customer to be installed locally to monitor problems in the model to improve its quality.

Major challenges remain to be overcome
Data standardization and interoperability
The main problem when you want to interconnect solutions and collaborate around different tools. BIM is there to frame the process and the formats, but it is often more theoretical than actually applied in practice. So there is still work to be done to define standards and adopt them (OPEN BIM And the IFC for example).
Several actors like CERIB-FIB, BIM Partitions or Cobuilder France are widely involved in creating and maintaining structured and standardized data sets for all professionals ranging from design to building maintenance. Object data is the backbone of BIM projects, dixit. BIM & Co (which produces the first generic BIM objects in the field of electricity with ENGIE in the process).
Padlocks announces that BIM can also be perceived as a prescription tool: 80% of BIM objects chosen by architects are the subject of tenders. It is therefore essential for building suppliers to offer BIM objects that are as best designed as possible, to be selected by specifiers.
Mandatory convergence between BIM and GIS
BIM models and GIS become more efficient by connecting. But it is necessary to establish the link between these two worldsvery different at the beginning. autodesk and Esri present the latest developments together.
It is necessary to design or integrate into existing BIM platforms a multi-scale approach that necessarily integrates infrastructures.
Deploy an as-built certification
It is not trivial to obtain a BIM Model - As Built certification (guarantees the conformity of the model with the work carried out) for the Digital Model since the validation processes are still young. Socotec obtained the Holy Grail for the Le Lauréat student residence in Villejuif, for which Nexity is the contracting authority.
However, it is essential to move forward with a control process in order to be able to guarantee the accuracy of a model to the person who wants it. It is a mandatory step to value as-built data with confidence. Certification must provide guarantees and confidence in a booming market (note the work of Syntec Engineering, of Socotec Or of Building Smart France on this subject).
Going beyond the use of BIM in design/construction
Because you had to start with something, the simplest thing was still to design the building to be built from a digital model created at the same time as the idea. But today, it is important to be able to guarantee the use of BIM throughout the building's life cycle. BIM” as operated or “as maintained” (TQM) should become as common as “as designed” or “as built.”
In these new uses, Voxelgrid offers fully automated real estate management with data collection and predictive simulation. Sikiwis ensures the maintenance and safety of a structure and the people who visit it with mobile applications.
In conclusion
The BIM World exhibition is a direct indicator of the maturity level of BIM in France. Its attendance is increasing, it is moving to a larger site, there are more and more solutions and players. This microcosm is organized, you can no longer go down an alley without seeing familiar faces.
The community of consumers and users of BIM is expanding and even overflowing towards Industry 4.0. The rapidly expanding field is reaching a certain maturity, the first feedback from full BIM projects was presented during the workshops.
There we are! Well almost... There are still a few paradoxes left.
Even as BIM tends to propose harmonization and standardization (which are still slow), the number of proprietary formats is exploding, especially in terms of 3D scanning data, with each equipment manufacturer providing its own file format (.fls for Faro, .rcp for Recap,...). There are few interoperable formats and unless you take an expensive proprietary solution, it's always a real headache to open a 3D data set!
Nobody has yet written the whole sentence of BIM, everyone has a few words that must be put together accompanied by an expert to understand what to connect. Interoperability is not yet there and it is not easy to compare solutions that overlap and struggle to differentiate. Lots of solutions (too many?) , partial promises, more and more advanced but there is still work to be done to have a turnkey logic that makes it possible to generate and operate the digital building with complete peace of mind.
We are beginning to perceive the uses linked to BIM but still few perceive it as a generator of savings and added value. It remains a complex, uncertain and expensive process. And as far as existing BIM is concerned, as long as the modeling is not all or partially automated, the cost cannot fall. And let's not forget that trust in the model delivered is critical and probably an impediment to use, it is essential that the tools and processes for certifying compliance with existing ones be generalized.
Finally, in my opinion, there is still a false impression in this living room that everyone wants and needs BIM, the approach is certainly virtuous but it has such a cost of implementation that it cannot be the only solution for interacting with the digital building. The space that exists between 3D data and images on the one hand and a BIM model on the other hand can be filled by advanced virtual navigation solutions (guided tours, measurements, clash detection, etc.) and accessible to as many people as possible (in the web browser).
Sourcing
- Article by Geomensura in the Expert Geometric Notebook No. 126 January February 2019
- The BIM Book published by buildingSMART France - Mediaconstruct
- The new dimensions of BIM by Objective BIM
- Website of BIM World exhibition and meetings on site

Let's study your project together
Contact us, we will study your project to provide you with an estimate as soon as possible
Contact us
To make sure you don't miss out on our news, subscribe to our newsletter now!
Receive quarterly updates directly in your inbox to stay informed about the latest news and events at My Digital Buildings.











