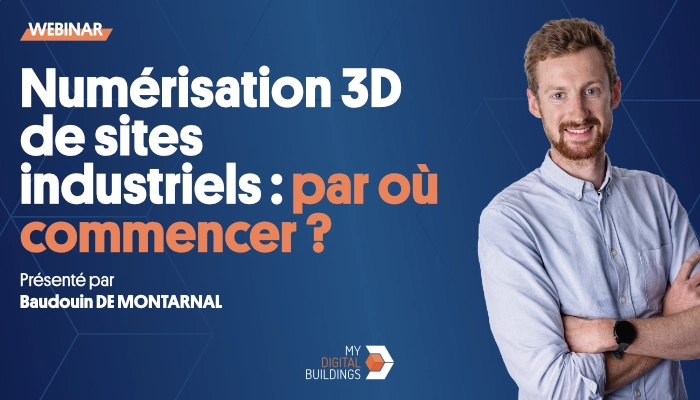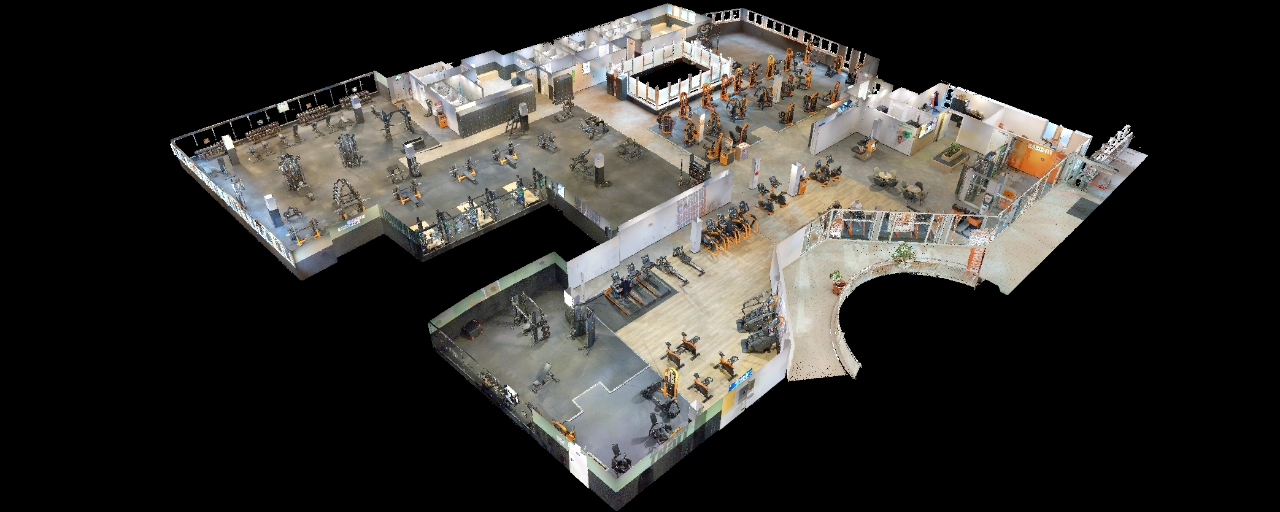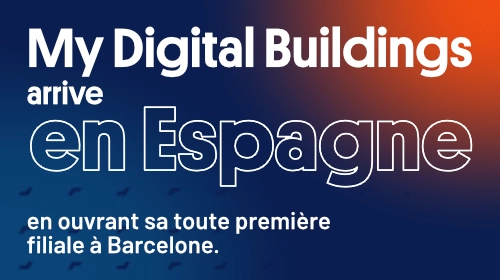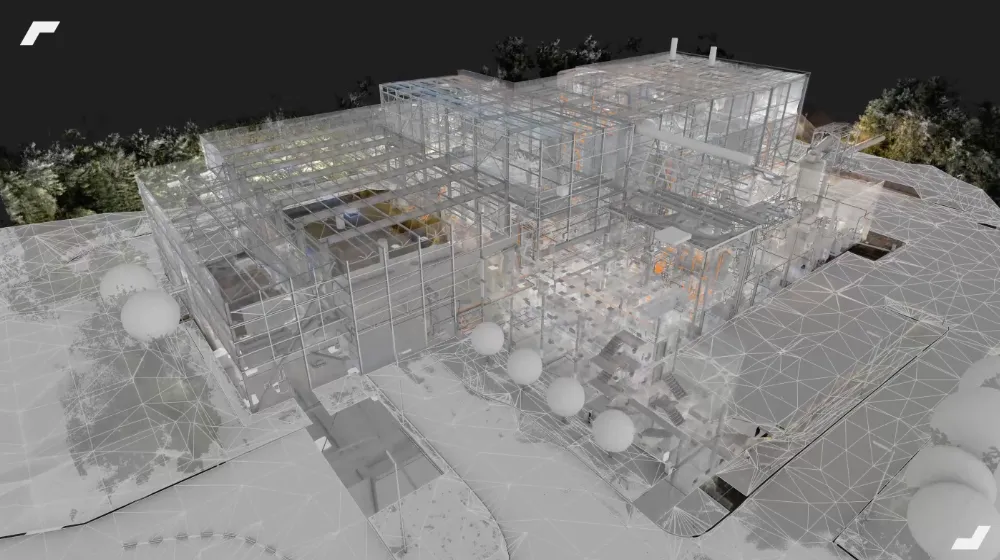
BIM approach: Key steps for launching your project on a sound foundation
.png)
Analyzing your ecosystem

Long-term success of a BIM project relies on solid foundations, established well before the modeling phase.
Auditing and mapping needs: starting from the field
The first step—and undoubtedly the most crucial for long-term success—is to analyze your own ecosystem in its entirety. A real estate portfolio is not monolithic; it is an aggregation of various functions and needs. A range of stakeholders, linked to maintenance, production, logistics, security, IT (Information Systems), or even asset management functions, revolve around and interact with the buildings.
Launching a BIM initiative cannot be done without a thorough understanding of these interactions. It is essential to take a step back to identify the typical use cases that will structure the initiative.
This auditing process takes place in three stages:
- Interviewing the field teams (technicians, managers, Facility Managers) and department heads.
- Identifying the "pain points" (the irritants, time loss, errors) and their financial or operational impacts.
- Deriving BIM uses with immediate added value from these findings.

Key BIM use cases identified in the audit
The audit process highlights cross-functional needs that justify the investment. Among the recurring examples we have identified, here are a few by function type:
Maintenance and operations: Improving access to information
The challenge is to spatialize information to improve access and comprehension. By linking the digital model to maintenance tools (CMMS, BMS, EDM), a technician can instantly access maintenance sheets, history, or manuals for a piece of equipment (air conditioner, pump, electrical panel) directly from its 3D representation.
Maintenance personnel thus benefit from improved information access that is both more intuitive and comprehensive. This gain is particularly significant when new staff join the team, as it reduces the learning Gestion du patrimoine et sécurité : cartographie et inventaire des équipements
BIM provides an exhaustive mapping of the entire asset and its equipment. General and infrastructure services can accurately determine the quantity and exact location of safety elements (for instance, the number of fire extinguishers on site). The model becomes a visual and intelligent asset inventory, facilitating access to maintenance or compliance information.
Space planning and design: optimization
For teams responsible for workspace layout (from furniture arrangement in a commercial setting to production line configuration in an industrial environment), having reliable 3D data is crucial. BIM offers a detailed overview of the building, including complex areas (cable trays, technical ducts, load-bearing structure, industrial production lines, etc.).
This makes it possible to simulate layouts in 3D, validate the design very early in the process, and make decision-making more reliable by ensuring the new arrangement is optimal for people flow, production needs, and compliance with standards.
Structuring your approach with tailored BIM documentation
The analysis of an organization and/or its assets serves as an essential springboard for developing relevant BIM documentation. This process can notably lead to the drafting of key BIM documentation, which will structure, sustain, and standardize the initiative for the organization leading the project. The resulting documentation must translate the audit findings into clear, stable, and operational rules.
1. Analysis and consolidation of audit results
Before drafting, it is necessary to capitalize on the diagnostic phase. The audit assessed the organization’s current BIM maturity (skills, tools, processes) and identified its specific needs. The main deliverables from the audit that must be consolidated are:
- The detailed inventory of assets, equipment, and existing documentation (plans, diagrams, CMMS/BMS data), as well as the main data and information currently utilized.
- The identification of priority BIM uses for the organization (e.g., maintenance management, flow simulation, security, construction/renovation monitoring, etc.).
- The evaluation of human and software resources currently available and those that are needed.
- The evaluation of available and future tools and software.
- The identification of gaps between the current state and the targeted BIM objectives.
These elements form the basis of the requirements that the Project Owner (Maîtrise d’Ouvrage – MOA) will generally formalize in two reference documents: the BIM Protocol and the BIM Execution Plan.
2. Production of the BIM Protocol: Illustrating the strategy and roadmap
The BIM Protocol (or BIM Mandate/Charter) is the fundamental, strategic document for the Project Owner. It translates their long-term BIM policy and defines the general objectives of their approach. It is generic and must be applied consistently across all projects or operations carried out on their assets or site (renovations, extensions, heavy maintenance, etc.). It answers the "Why" and the "What" of the initiative.
3. Production of the BIM Specification: The Operational Breakdown
The BIM Specification (or BIM scope of work) is the operational document drafted specifically for a given project or operation (e.g., the renovation of a specific building, the construction of a new production line, etc.). It must strictly comply with the principles established in the BIM Protocol.
It details "How" the initiative will be implemented concretely, specifically outlining how the BIM model must be structured and populated, particularly concerning:
- Data Structure: Defining the necessary properties for surfaces, zoning, machines, and equipment.
- Geometrical Level of Detail (LOD): The required LOD of the elements represented in the model, implying a certain granularity and modeling precision.
- Third-Party Links: Specifying interoperability links to business tools (EDM, CMMS, BMS) to guarantee data exchange.
- Technical Information: Requirements for the materials of the built elements and other critical attributes to be integrated into the BIM model for operation and maintenance.
By establishing this body of documentation, the Project Owner provides itself with a common language and a normative framework that secures the quality and exploitability of all BIM data produced.
Contractors bidding on a tender and required to produce a BIM model will need to present their approach through a BIM Execution Plan (BEP). This plan must, therefore, comply with the rules defined by the Project Owner's BIM Specification.

BIM: A Marathon, not a sprint – Towards prioritized and progressive deployment
Thinking about your BIM approach long-term
At MDB, we like to say that there are two main keywords: management and prioritization.
The information, data, and processes required to be integrated or implemented to exploit the full potential of your model are numerous.
It is unrealistic to imagine being able to populate all the technical characteristics for thousands of assets—from pumps to piping—that supply the entire building or site in a single day.
The BIM database must be viewed as continuous work. The required effort is a long-term commitment and should be pragmatic, implemented incrementally (literally, "as the water flows"), project by project. This involves:
- Structuring the Model: Ensuring that the necessary fields and attributes for the defined use cases (in the BIM Execution Plan) are available and standardized.
- Progressive Completion: Allowing field teams, who operate the model, to complete the data as they go, during their interventions or over the course of projects (renovation, heavy maintenance).
Prioritizing zones and use cases with a rapid ROI
Our approach also involves prioritizing zones and use cases. Certain areas are more critical because they are central to complex issues, upcoming renovations, or uses with a high Return on Investment (ROI).
The strategy is therefore to prioritize them and use them as Proofs of Concept (POCs). By quickly demonstrating the concrete benefits of BIM within a restricted, critical scope, you generate organizational buy-in.
Taking things step-by-step favours change management. The goal is not to revolutionize work processes overnight, but rather to create a progressive and continuous change dynamic, embedding BIM as a natural and beneficial evolution of asset management.

Beyond BIM: The Digital Twin
It is essential to understand that BIM is only one component of a larger digitization project. While the 3D digital model addresses complex, high-value use cases (particularly in design, simulation, and operation), it is not the only path toward creating a digital replica of your asset.
The Digital Twin approach is more encompassing. It aims to create a dynamic representation of reality and can, therefore, integrate other forms of digitization, which are sometimes faster and have more controlled initial costs than BIM:
- The 3D Point Cloud: Offers highly precise geometry, often used as a basis for BIM modeling or within business software that relies on the exploitation of the point cloud for specific use cases.
- The Virtual Tour: Already a form of Digital Twin, it allows users to navigate the real space, spatialize information, take measurements, etc.
The integration of these representations, with or without BIM, provides immediate advantages, particularly in terms of accessibility and change management. This is especially true for the virtual tour: highly accessible via a simple web browser, it requires no specific training. The navigation experience is intuitive ("Google Street View style"), which facilitates buy-in and usage by all operational teams.
In summary, the use of the 3D digital model for specific business applications is valuable and addresses specific needs. However, the Digital Twin approach can enable collaboration and value extraction from digital replicas of the building without necessarily waiting for the production of an exhaustive BIM model. In such an approach, the objective is to ensure the implementation of use cases that align with the available digital representations of your buildings.

Conclusion: BIM and/or Digital Twin – A strategic investment based on pragmatism
The implementation of a successful BIM approach is neither a passing trend nor a simple software adoption. It is, above all, a strategic investment that demands both method and pragmatism.
The key steps for launching your BIM project on a sound foundation can be summarized by four fundamental bases:
- Cross-functional introspection: It is crucial to identify your real needs by interviewing teams across all functions. From support functions to operational staff (maintenance, IT, construction, security, etc.), the success of the initiative depends on accurately identifying the relevant stakeholders and the value-added business use cases.
- Investment Dilution: The strength of BIM lies in its capacity to multiply use cases and avenues for ROI. By simultaneously serving asset management, operations, security, and space planning, a BIM approach deployed across an asset allows the initial investment to be diluted across a broad range of concrete benefits.
- Structuring: To ensure the longevity and exploitability of the data, it is imperative to digitize your buildings and structure your BIM model by relying on a clear body of documentation.
- Progressive Deployment: Prioritize and sequence the deployment by first targeting the zones and use cases that offer the fastest and highest ROI. This gradual and pragmatic approach is the best leverage for ensuring team buy-in and permanently anchoring the BIM culture at the heart of your organization.
By adhering to this methodology, your digital asset will no longer be a simple 3D model, but a true intelligent digital twin dedicated to operational efficiency and cost control throughout the entire lifecycle of your buildings and projects.

Let's study your project together
Contact us, we will study your project to provide you with an estimate as soon as possible
Contact us
To make sure you don't miss out on our news, subscribe to our newsletter now!
Receive quarterly updates directly in your inbox to stay informed about the latest news and events at My Digital Buildings.











